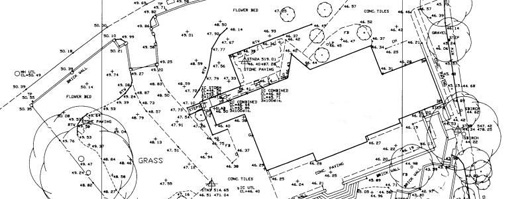Garden Site Survey
This will include: Existing buildings/windows/doors/services etc., Construction to be retained (if required) paving, walling etc, Boundaries, Visible underground and overhead services, Existing trees and shrubs (to be retained in position) and also if to be re-used in alternative positions, Existing ground levels and Soil samples, Video Film and Stills.
Dependant upon the scale of the project and complexity of the area to be detailed, this can be undertaken in two ways.
With a small garden Kevin generally undertakes the measuring and detail himself occasionally using an assistant. On larger and more detailed areas, generally it is more economical to use the services of a surveyor who measures the area electronically and presents it in CAD and paper format.
We work extensively with surveyors throughout the country and will always obtain a minimum of two prices for these works on the clients behalf, to obtain the keenest costing for this element prior to the next stages.
When the survey is being undertaken, Kevin takes numerous photographs and occasionally a video. This assists with the overall site analysis and orientation once he has returned to his office.
The survey is then drafted and incorporates any alterations that may be proposed to the house footplate and/or outbuildings.
If you would like any further information on our garden design services or would like to discuss a specific garden design project, please contact us.





